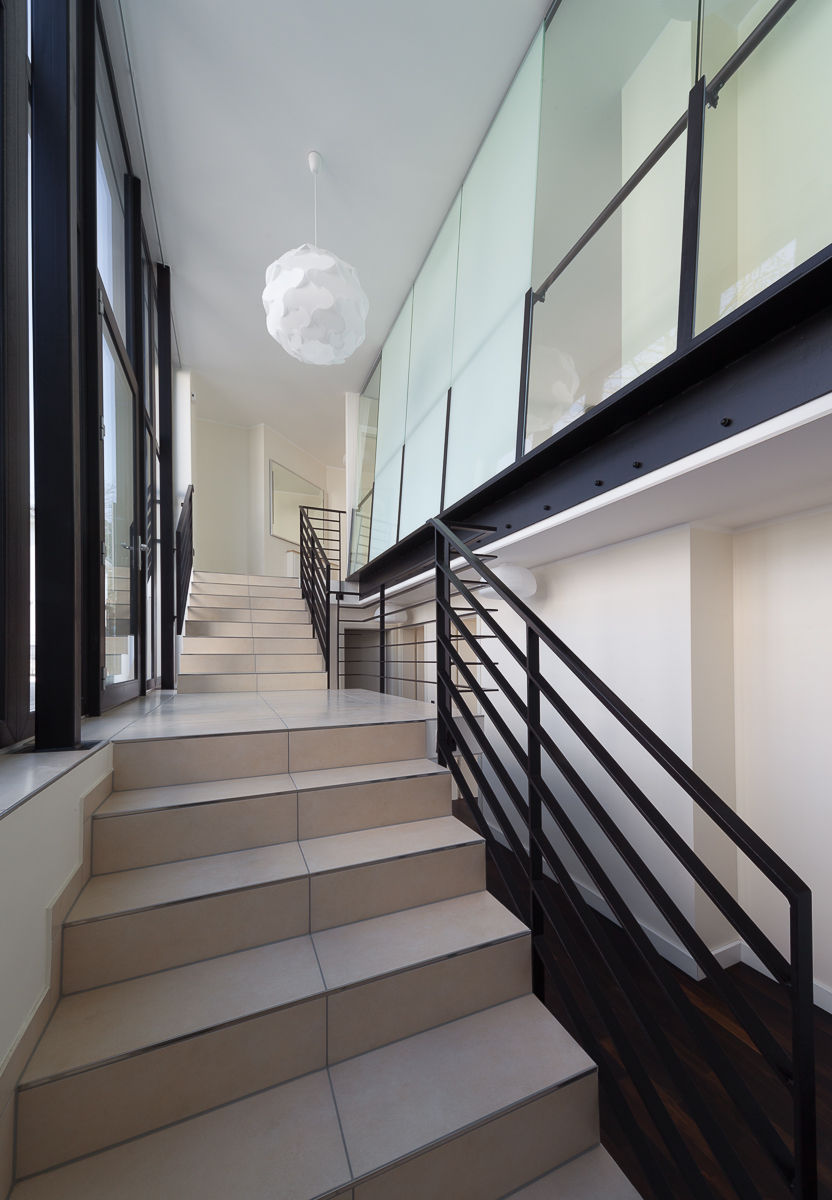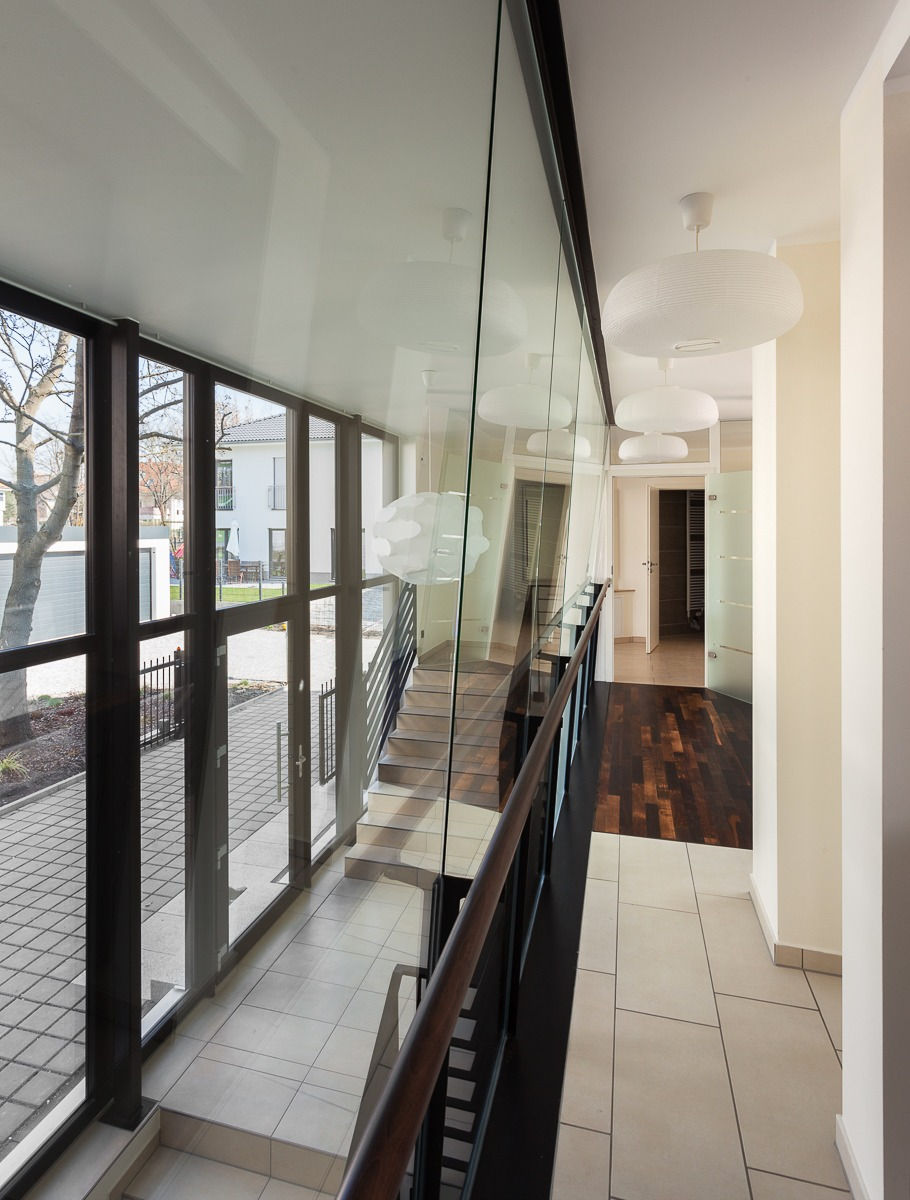

Describe your image here


Horizontal semi-detached house AB4
Who says that semi-detached houses are placed next to each other?
The appeal of this project made the diverse requirements:
- small lot
- Access from the north desired with the garden facing south
- private green areas for the lower half of the house
- Sun-drenched open design
- maximum and at the same time optimized utilization of the GRZ and GFZ.
These parameters describe the conceptual approach of creating an economically affordable residential property in an expensive residential area as a builder ........
Both units together have almost 400 m² of living space. The finest materials for surface design and spacious room concepts guarantee a living experience of the highest quality. Renting the upper half covers a large part of the capital costs of the total investment for the owners.
Triple glazing, shieldable solar radiation, geothermal energy, a fireplace and preparation for photovoltaics with a house battery make the building a zero-energy house in perspective. It gives a safe and good feeling to be self-sufficient.